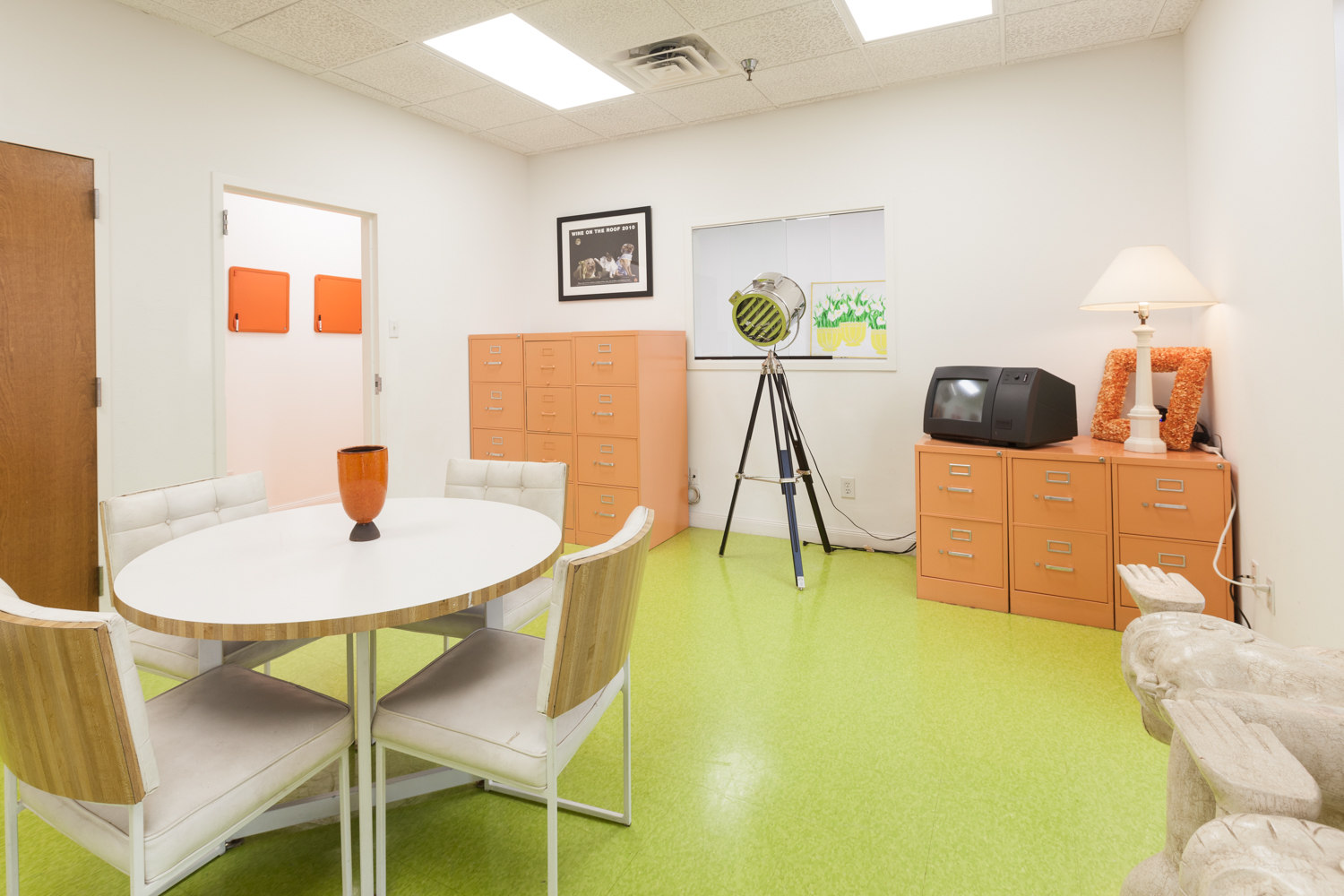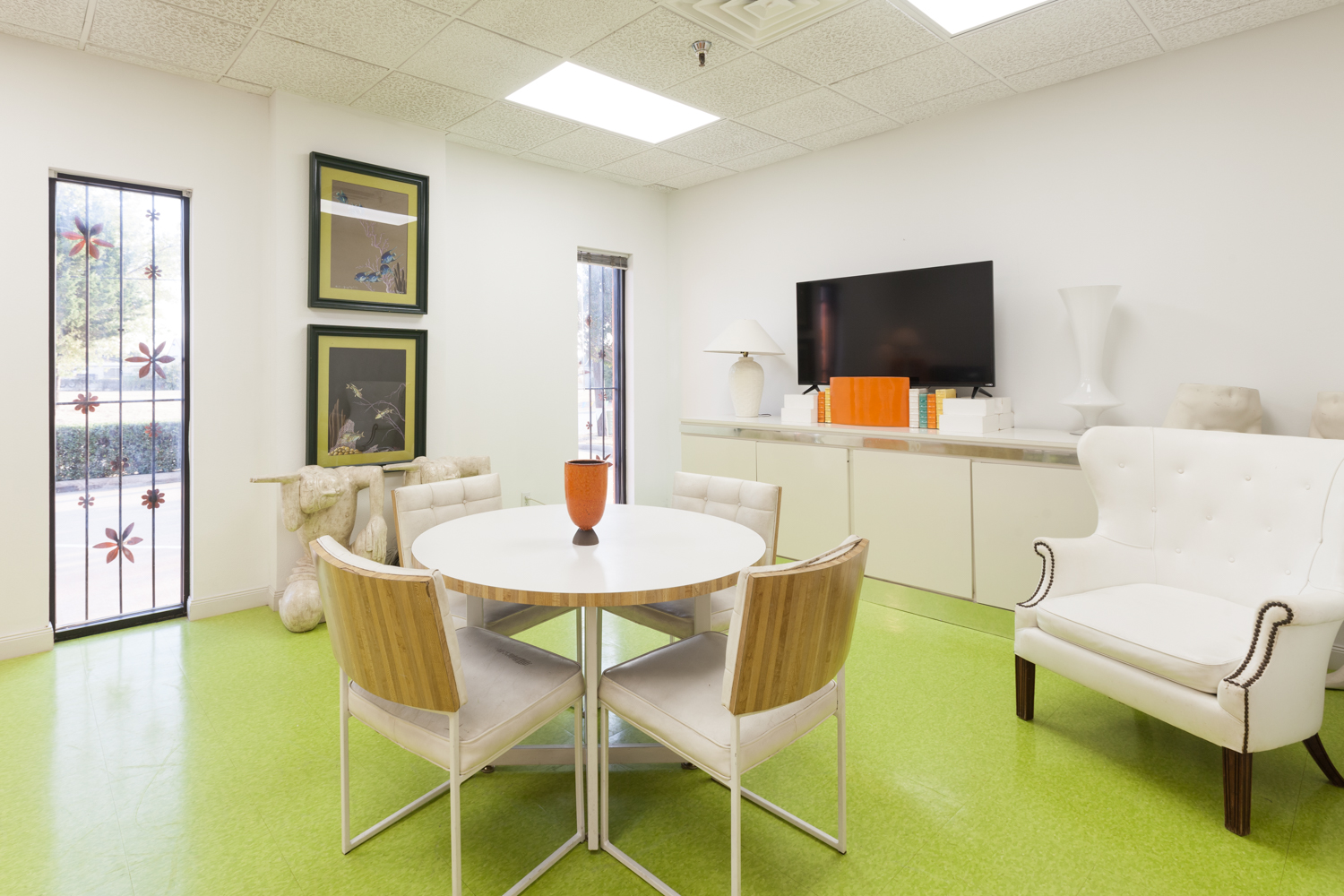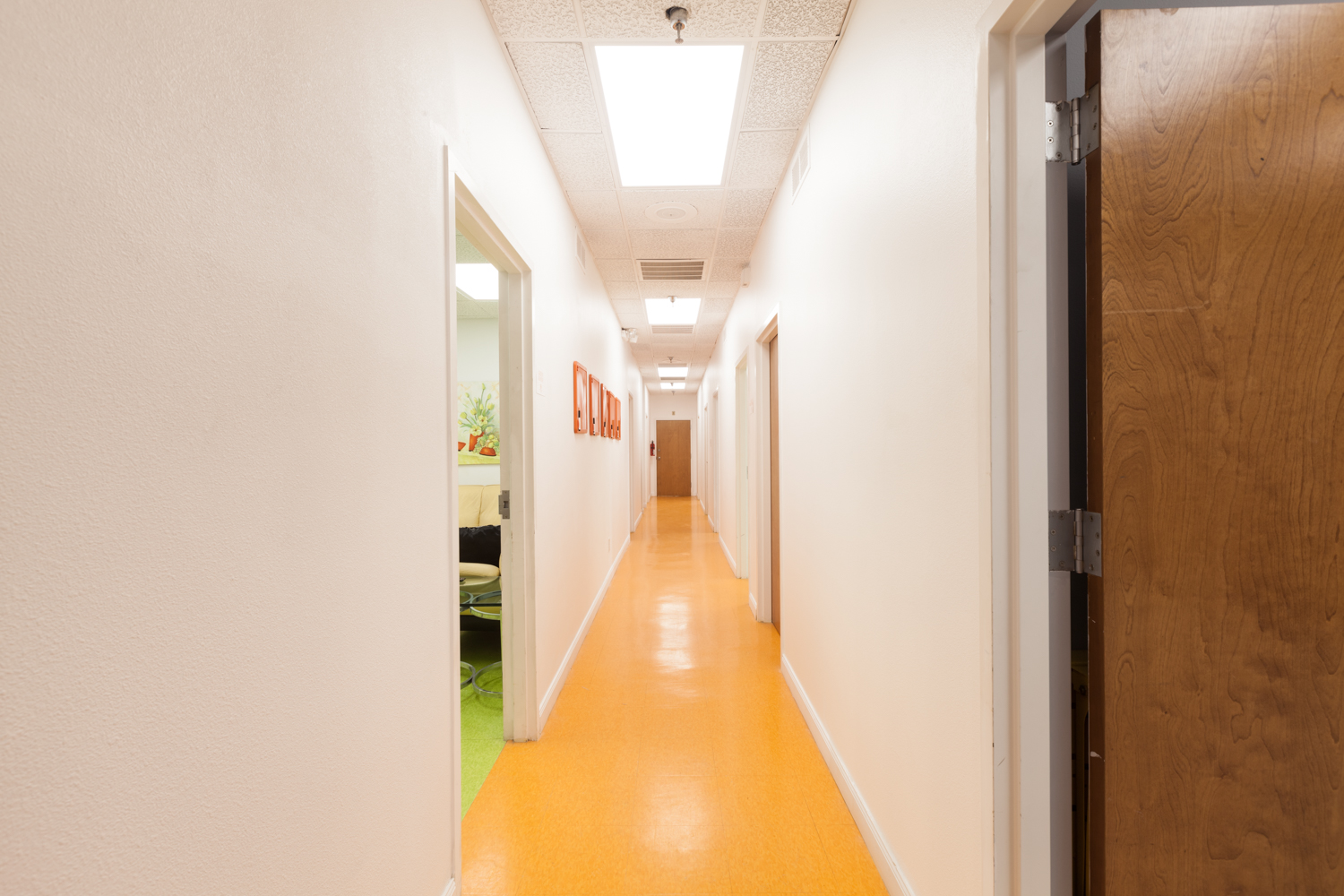• 18,000 total square feet of space
• 3,000 square feet of air conditioned space
• Paint booth
• Green room
• Wardrobe/makeup room
• On site carpentry shop
• Large restaurant kitchen
• Secure gated and fenced parking
• Outdoor basketball and tennis courts
• Garage style loading dock bays




